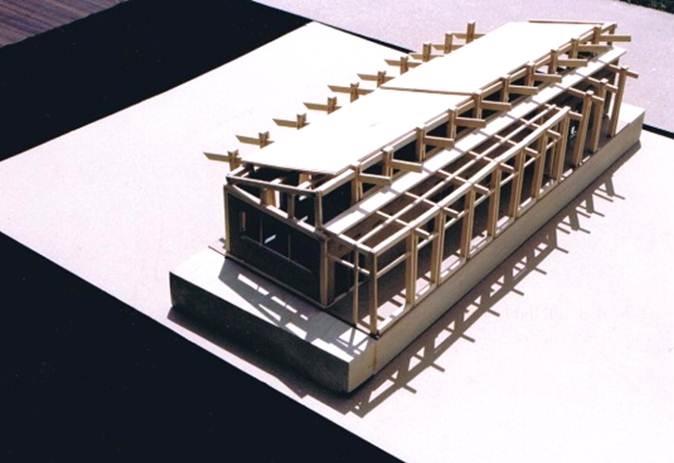residential prefabricated ARCHITECTURAL design blog
As we slowly but surely move out of the winter of 2014 and into a much needed sunny and warm spring, I cannot help to notice how much the weather in New York City can affect our daily lives as well as our overall societal trends. Within the past few years, we have been battered by horrible super storms, exorbitant snow falls and unseasonably cold and warm days that seem to have nothing to do with the date denoted on the calendar. The design industry is most affected by this as our society is always in search of trends to insulate us or expose us to the latest happenings noticed by the masses. Architecture and design moves right along with the present day and is the leading profession to make the responsible changes to exhibit our awareness. Like fashion, we are always looking for our spring line on a much larger scale.
We are still experiencing the devastation of super storm Sandy; badly hit neighborhoods are still re-building years later and it is of utmost importance that even the most urban environments of NYC respond to the question of “how do we insulate our buildings from this ever happening again?” In answering that question, we look at the design language of our homes and question a better way to design. Not to fix something that was wrong or that did not work, rather, to improve and possess the fortitude of giving the “extreme” a run for its money if ever our weather should go wacky again.
We have enjoyed the faithful model that we are all accustomed to; multi-dwelling buildings in an urban environment and single family homes in the suburban environment. Believe it or not, these two faithful models were a response to a much older socio-economic trend and have stood the test of time, until now, in my opinion.
As I challenge myself to follow the ever changing industry of design in New York City, I have posed this question internally and tested my own boundaries; and a “design” is what I came up with. In taking on this question, I went right back to nature, the end user; the human being. Knowing that the design had to be highly structural, protective and strong, I looked at the beautiful structure of the human form. We are built and designed in a very strategic manner. The human body holds some very sensitive components that are to be sheltered and protected regardless; our vital organs. They are protected; our skeletal structure, more specifically our rib cage. Interesting that the terminology is “cage” – makes perfect sense. Our rib cage along with our skull is the armor of the human frame. A house, shelter for the human being should exhibit the same principle. I began there – “how can a house have a rib cage to protect the skin of the home, more importantly, the inhabitants inside”? The model of the body would have to be turned inside out – the house would have to “wear” the structure on the exterior rather than hidden on the interior. A datum of structural members running the length of the house and extending from side to side; protecting the skin on the interior and the inhabitants within the skin. Granted, a visual of the human body turned inside out does not make for an award winning design of a home, but allowing a structural system to create a soldier like datum along a proportionate rectangle, is a place where architecture begins to bloom with the most basic of form and idea of function. The structure dances between allowing the outside into the house and keeping it out. As the datum runs along the length of the rectangle, controlled and covered exterior spaces are created, a view of the exterior is part of the home and the rib cage is once again doing its primary job.
Exploring a single question of a well established architectural language and model is just the beginning to a process that extends to all of society and how we accept our built environment as balanced, pleasing and functional. The design industry of New York City is creatively aggressive in seeking out this progression as we continue to address the age old saying “only in New York” how true – how true!










