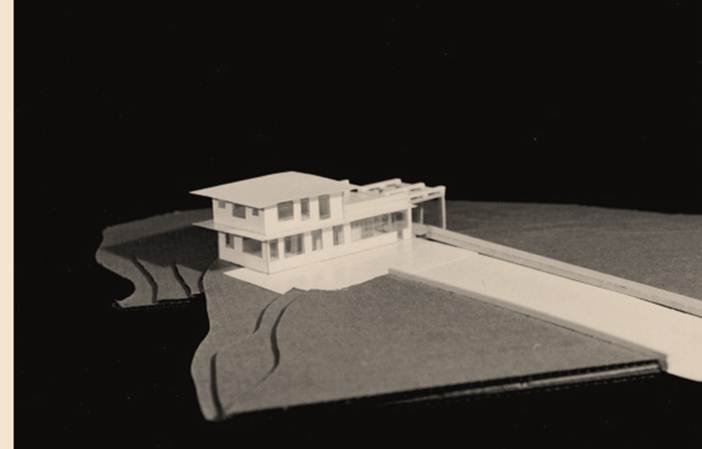Prefabricated house
A schematic concept for a prefabricated home for future generations; a concept for a new style of living, where nature and house are intertwined and protected by a linear post and beam structural system that acts like a rib cage around each portion of the house. The structural system allows for and creates an independent "box" that holds the functional rooms of the house. Circulation happens half on the inside and half on the outside creating a constant intermingling of nature and architecture. This house is fully made up of prefabricated parts that can be constructed on any site to make up the whole.
Location: Anywhere, USA/world











