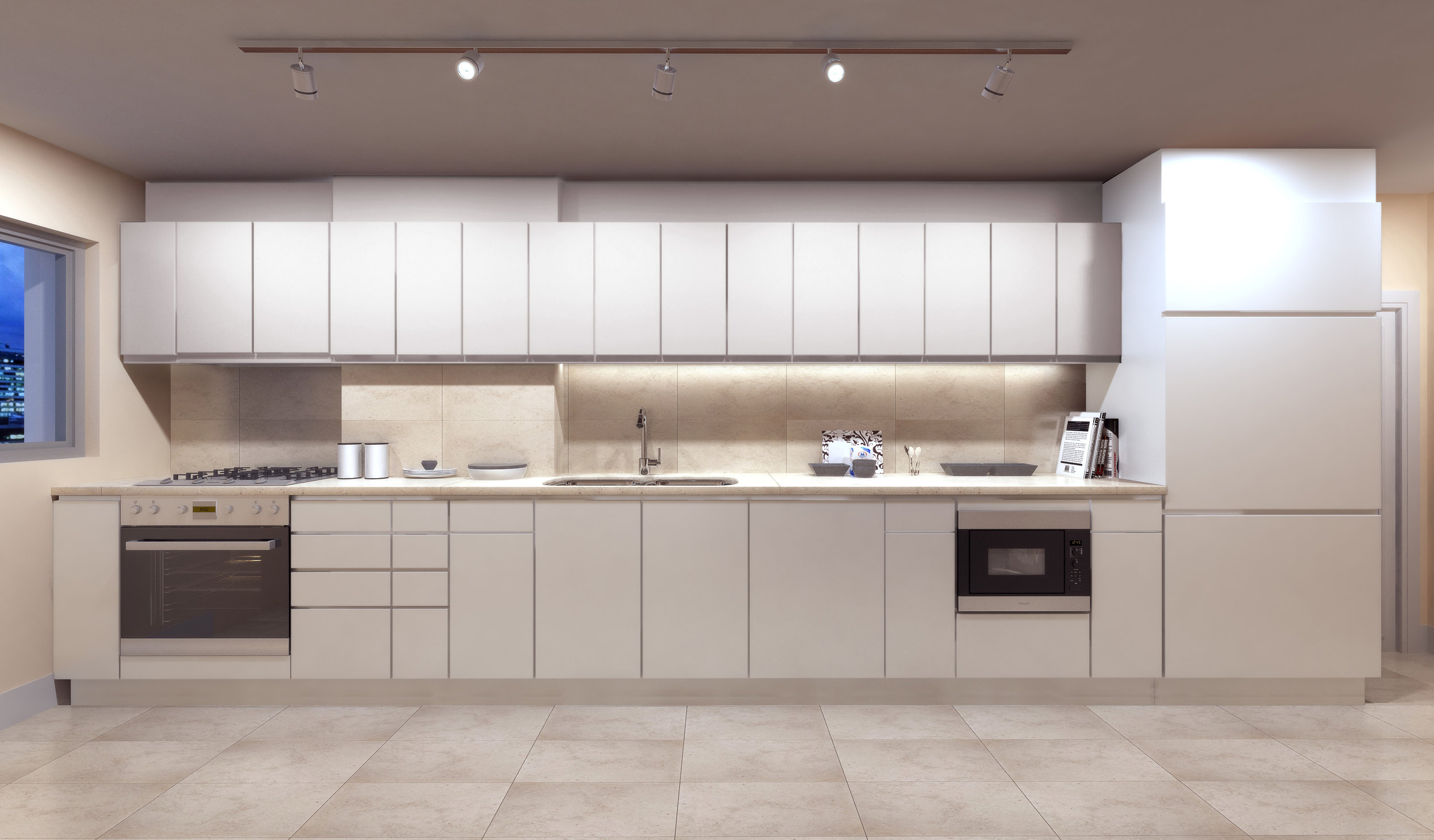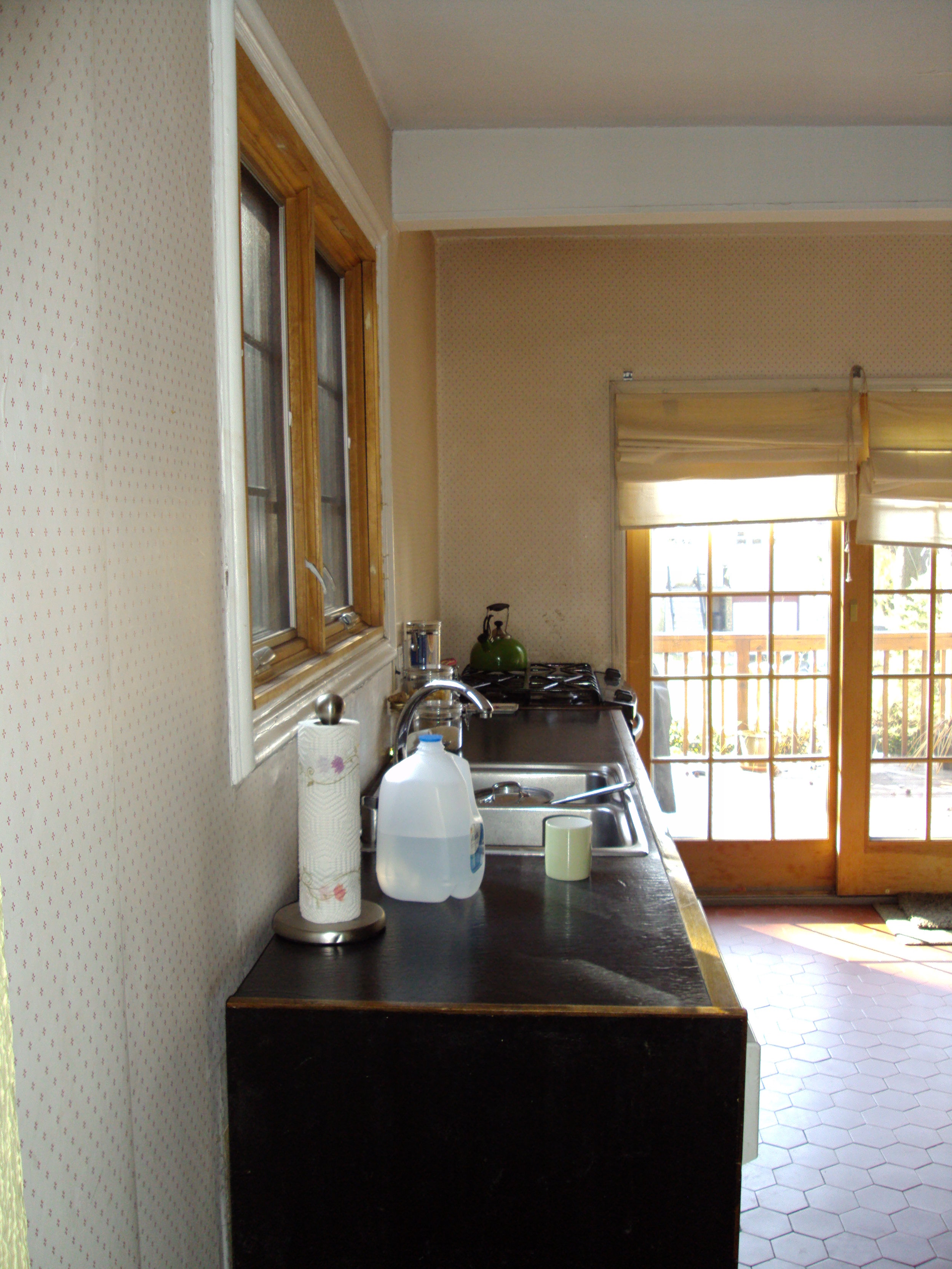Former Day Care to gracious office SPACE
This space was such an interesting day care layout when we first began - we actually found the visionary process a bit difficult; seeing the space that our client was describing. In every space (and there were a lot of spaces) there were little toilets and little sinks surrounded by bright primary colored walls. All we could imagine was children running everywhere!! From there, I could say this project experienced a variety of project changes, delays and was shut down due to COVID-19. BUT, the design team, client and general contractor steamrolled any obstacles and this project shined; becoming the office that we designed and our client envisioned.






















































![P4 Studio9[1].jpg](https://images.squarespace-cdn.com/content/v1/5b5670ca4611a0cb84725e37/1532464841100-57S7JQ7FIG9C1OFRUCC6/P4+Studio9%5B1%5D.jpg)