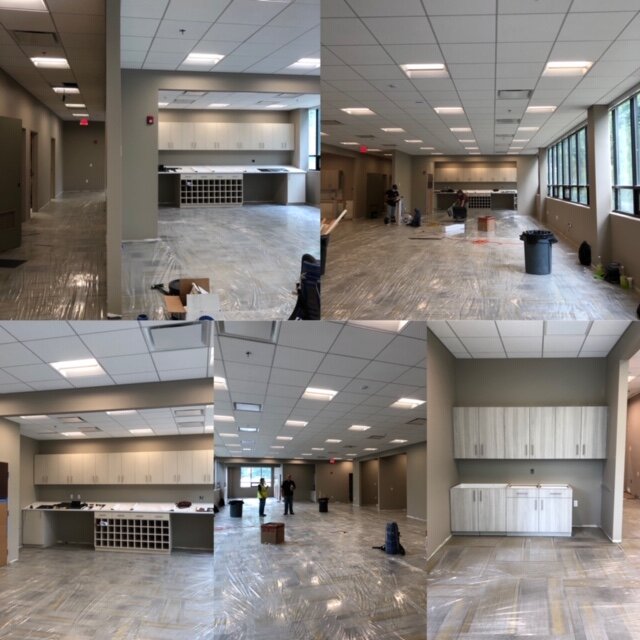New Things, Better Thoughts…Projects in the Works
Full interior gut renovation of a single family home in Hamden, Connecticut. Finished basement, first floor and a new second floor addition for a sitting room, bath and bedroom. Down to its shell, we re-planned and re-framed this home to an updated, modern and more functional space for our client’s family. Stay tuned for the “finished product”
A design gets re-designed
A traditional style 7,000 sqft. sprawling ranch on what used to be the “Gold Coast of Long Island” is renovated in the modern language; leaving only key elements of its original 1970’s traditional language.
Schematic elevations of a “back of house” food prep and pantry area
Interior re-design of the open living/bar spaces
Extraordinary ceiling lines to be accentuated in the new design
Cut out to the gaming room below the living space - to be covered with a clear glass floor.
Planning, layout, schematic design - 1950’s row house meets 2020 design!
Full gut renovation of 3 floors of a very typical Queens attached row house. All systems get an upgrade too, but we are planning a much more luxurious use of space this building has to offer and to our surprise, it has A LOT to offer! Stay tuned…
Existing Kitchen
From Living to Dining
Living, Hallway, Stair - the spine of the original design.
The exterior
The Beginning After Months of Planning, AKA Construction….
Interior office fit-out. Framing has begun and the design is off paper and into reality. The client is standing in his office bathroom! Stay tuned for the completed project.
FINISHED………
The Ending After Months of Construction and COVID shutdown, AKA Project….Finished product on the way….
We are rounding completion our office fit-out project and it has seen its share of bumps, but it is coming together better than a design on paper could have predicted. From framing to a space!
Back to an Old Style…in planning, not just decor!
We have used this bar/restaurant project to explore an art Nouveau interior to give this space several distinct public vs. more secluded areas for dining, drinking and socializing. Moving on from the style of minimalism that has solely been used as the only style that exhibits a luxurious design, we see this opportunity to literally curve the minimalist straight line and put some organic flow into your social life!
We’ve Missed You!
Secluded mezzanine dining areas, elongated curved open bar, flowing iron railing design, accentuated architectural columns, ornate wood work, mosaic flooring design to mimic the iron railings, elegant furniture and a lot of movement is the new essence of this space. Elegance has many forms, we are exploring a very old one.
anything but glass………A bit of a historic approach AMONG the glass jungle!
These days any new or renovated residential or commercial building is cladded in shinny new glass that reflects, well, everything. While a glass curtain facade is sexy, beautiful and functional, it is not the only material that a building facade could or should be. Soon the tides will be changing and something new in the works. Not only is CD working on exploring anything but glass….but we are exploring how the facade comes together from designing it from the interior out. Each interior room that contributes to the facade will have its own “facade” that consists of glass, wood and brick. Each room organizes its materials to maximize sun exposure, light movement throughout the day and views; thus creating a collage of materials and window organization and placement that ultimately defines what the overall facade will look like. The interior organization of rooms will never be the same in two buildings - exploring this approach allows for unlimited versatility, function and beauty. We are still working…….


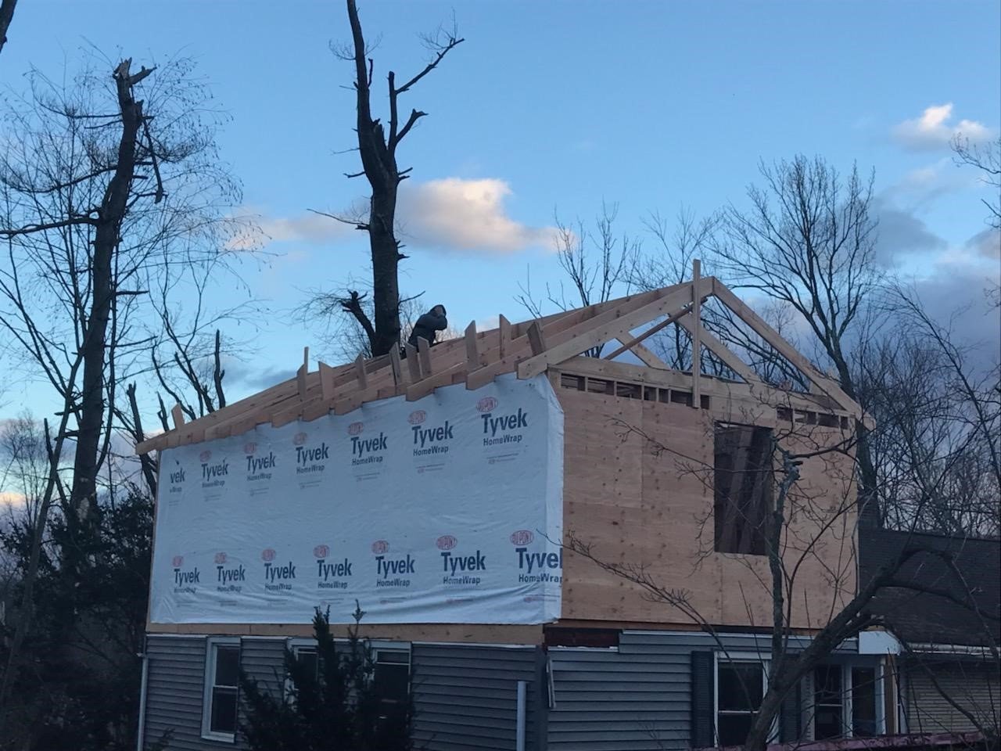
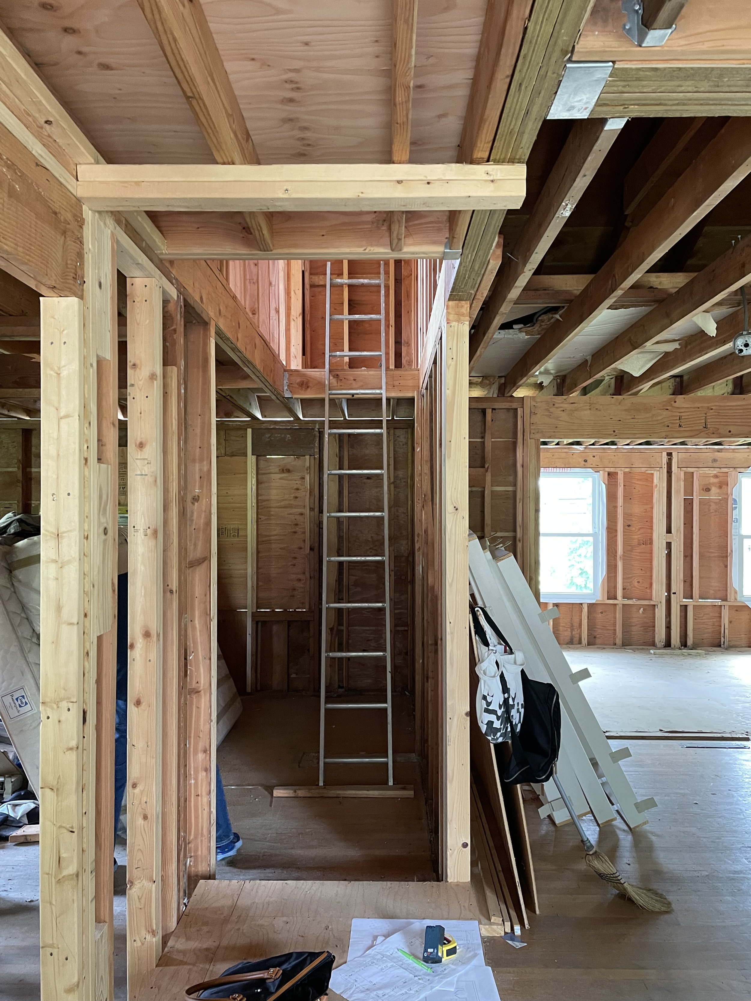
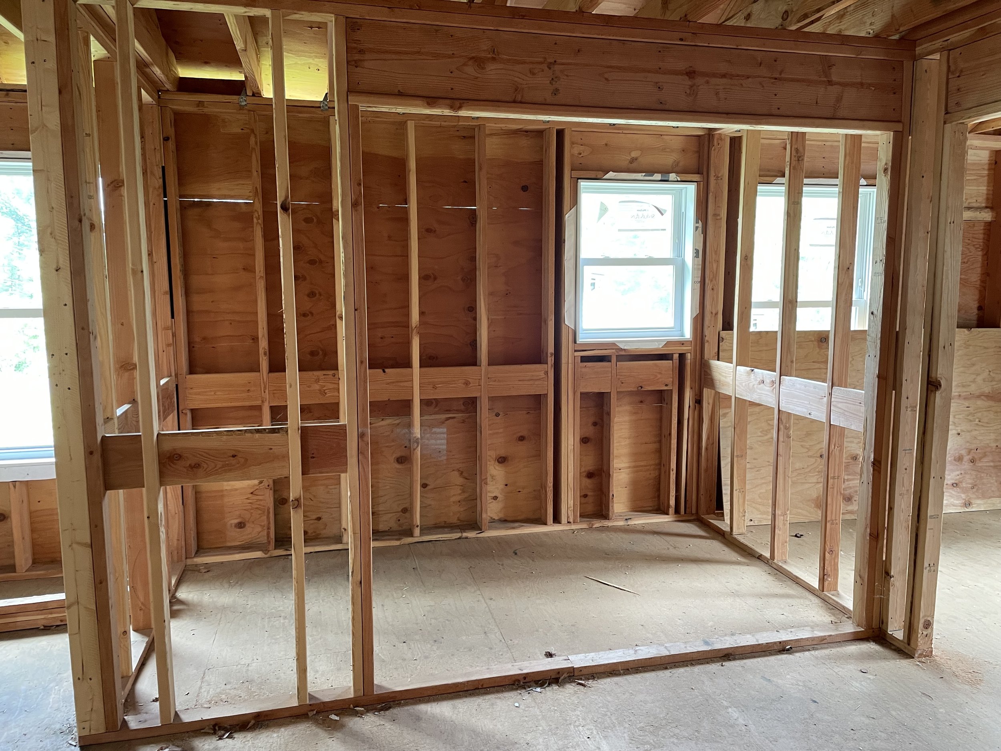

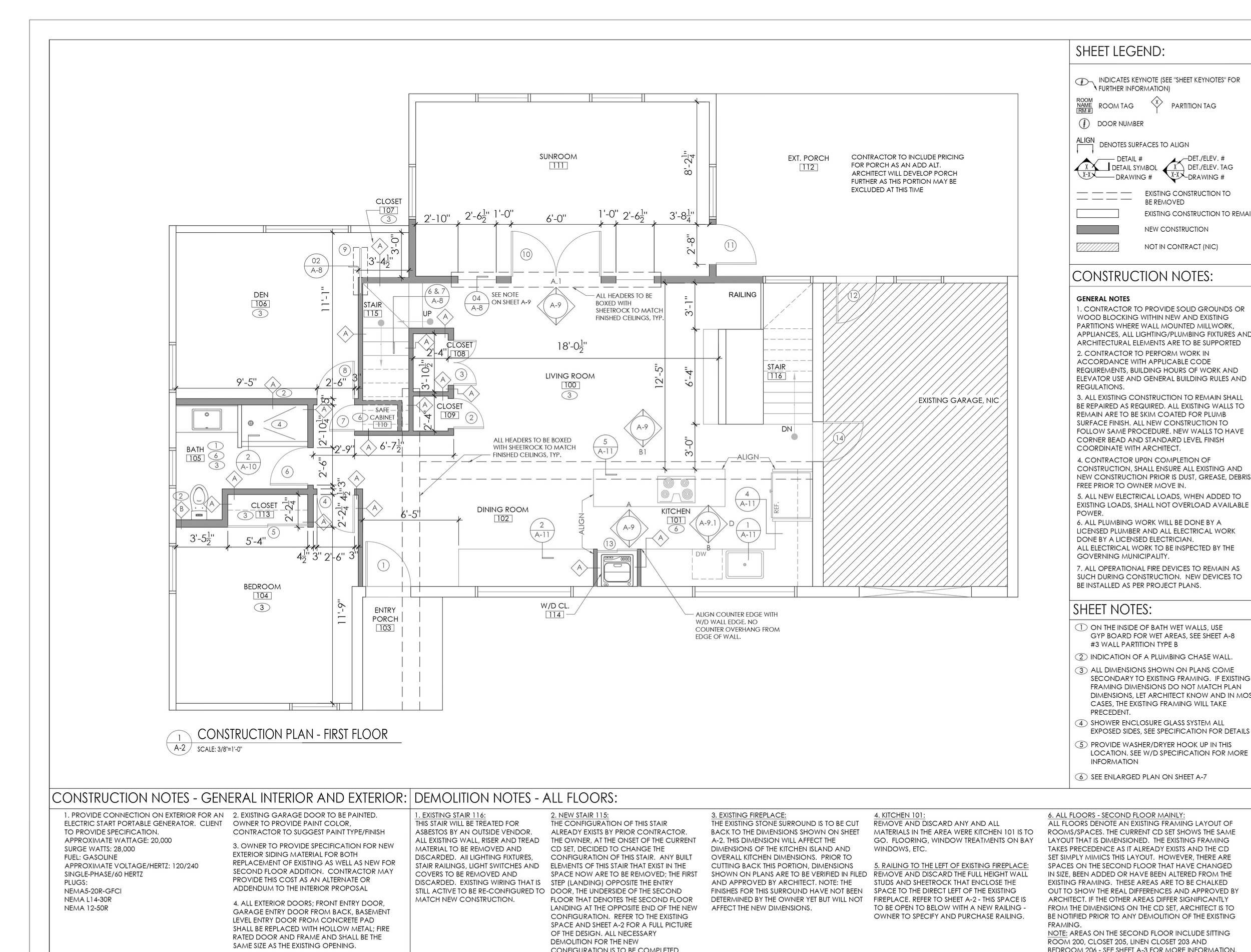

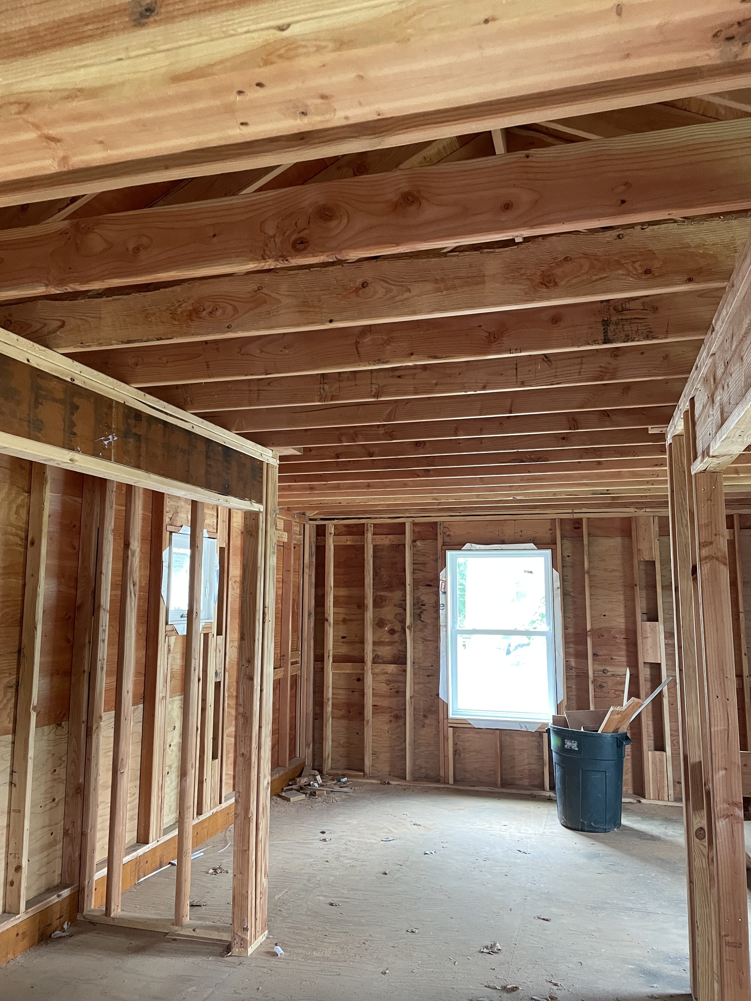
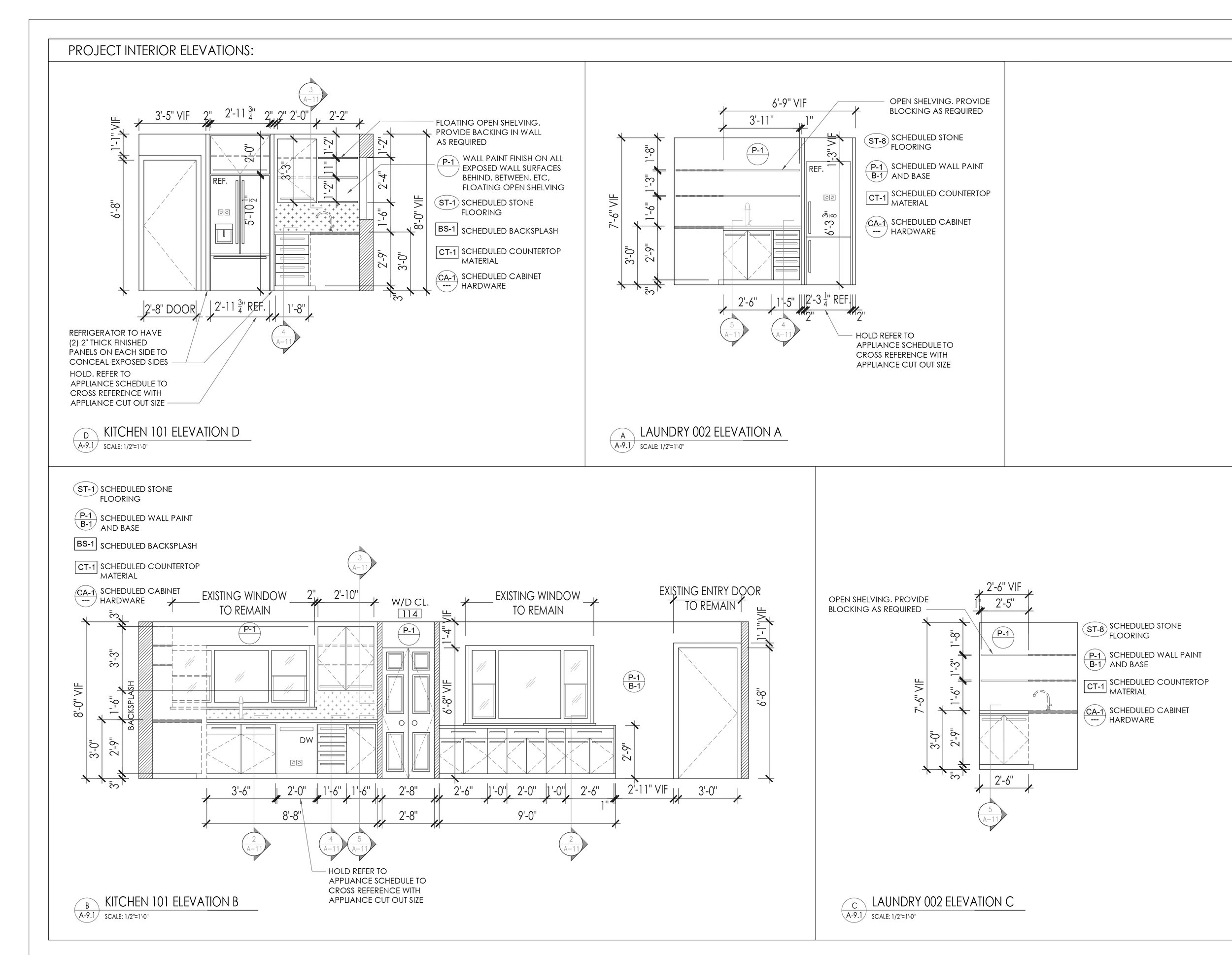
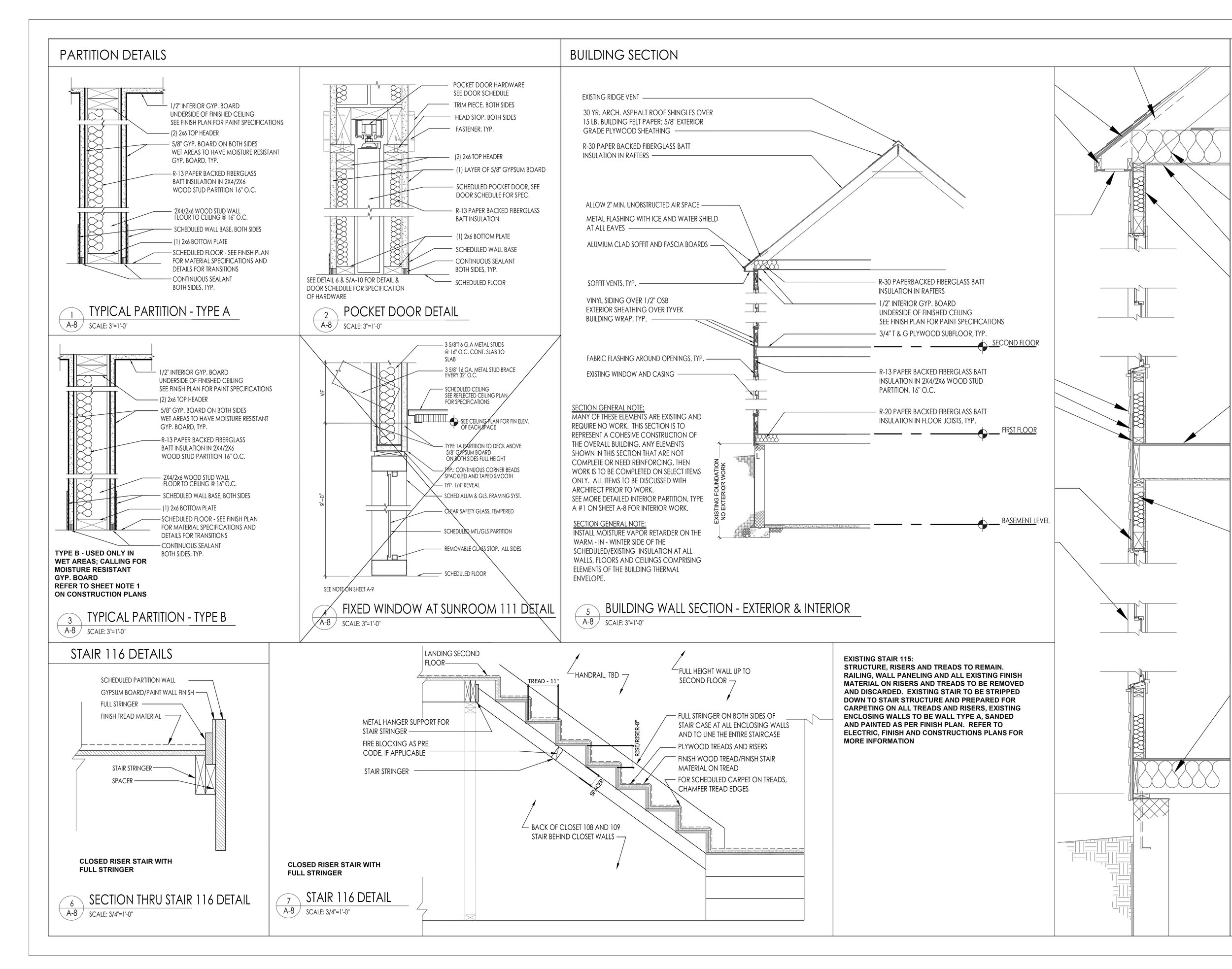
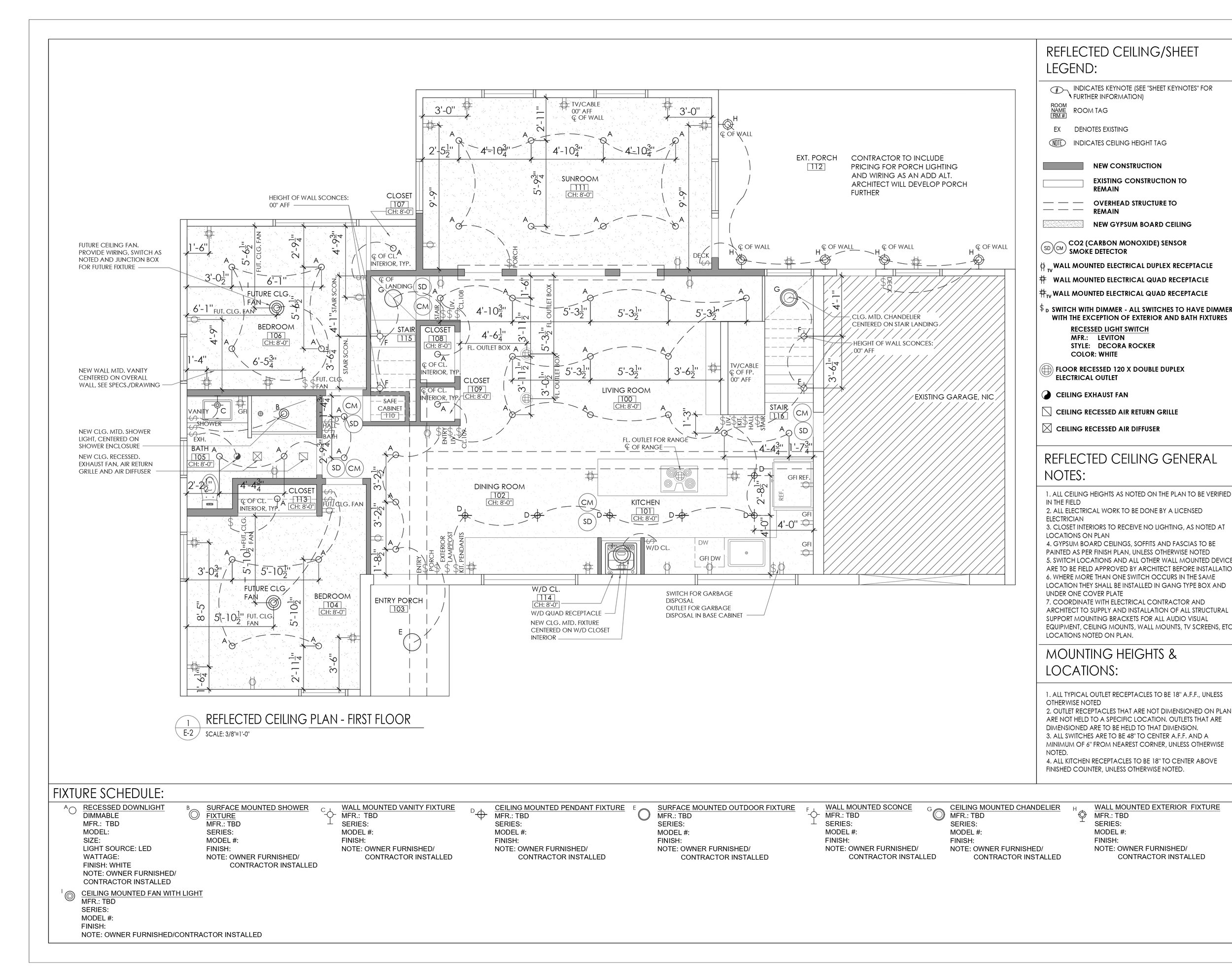
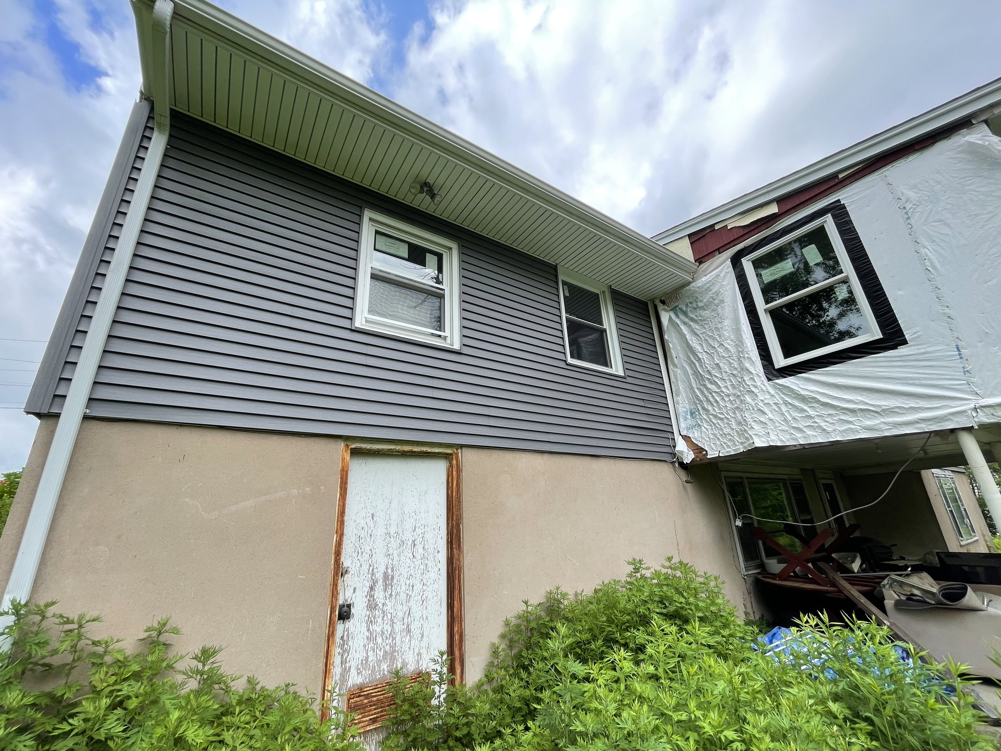











![ANUN1372[1].JPG](https://images.squarespace-cdn.com/content/v1/5b5670ca4611a0cb84725e37/1580163856879-1ZZPKYSTPW0GMTBI0KH9/ANUN1372%5B1%5D.JPG)
